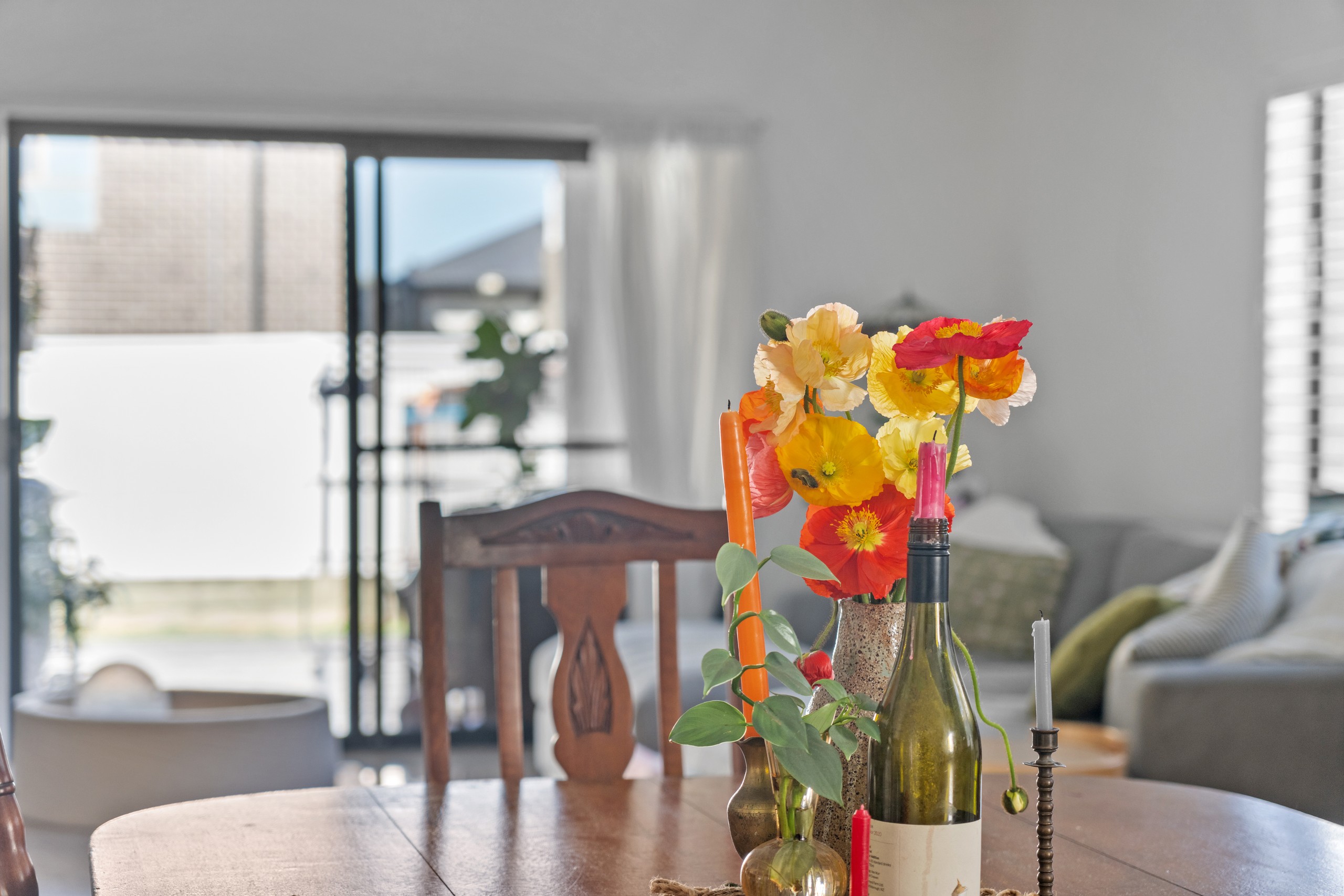Inspection details
- Saturday20September
House for Sale in Arundel
Effortless Style in a Prime Family Location
- 4 Beds
- 2 Baths
- 2 Cars
Welcome to a home that truly has it all style, space, and sophistication. Cleverly designed with families in mind, the heart of this residence is the open-plan kitchen, dining and family area, where everyday living blends seamlessly with entertaining. The gourmet kitchen is a showstopper, boasting sleek stone benchtops and premium stainless steel appliances perfect for both casual meals and special occasions.
With four generous bedrooms and three beautifully finished bathrooms, this home delivers the space and comfort every modern family craves. The expansive open-plan layout brings the kitchen, dining, and living together in one seamless space perfect for entertaining or simply enjoying time with loved ones. Ducted air-conditioning and ceiling fans in every bedroom ensure year-round comfort, while contemporary finishes and a thoughtful design create a stylish yet practical family haven.
Step outside to the inviting alfresco deck, the ultimate spot to unwind or entertain, while overlooking a private, fully fenced grassed yard perfect for kids to play and pets to roam freely. The double garage enhances the home's functionality, while a park just a two-minute stroll away makes family fun always within reach.
Key Features:
- 4 spacious bedrooms and 2 modern bathrooms plush a powder room, perfect for family living
- Expansive open-plan layout seamlessly combining kitchen, dining, and living areas
- Gourmet kitchen with sleek stone benchtops & premium stainless steel appliances
- Ducted air-conditioning and ceiling fans in every bedroom for year-round comfort
- Alfresco entertaining deck overlooking a private, fully fenced grassed yard-ideal for kids and pets
- Automatic double lock-up garage with internal and external access.
- Contemporary finishes and thoughtfully designed interiors throughout
- Carpet and tiles throughout, with flyscreens and keyed locks on all windows
- Family-friendly location with a park just a 2-minute stroll away
- Constructed in 2018, offering peace of mind with nothing needing attention for years to come.
Financials:
Council rates - $1179.58 Half Yearly
Water rates - $575.72 Quarterly
Currently tenanted until the 14/11/2025 for $850 Per week
Points of Interest:
- Parkwood Tram Station - 1.5km
- Gold Coast University Hospital - 6.1km
- Griffith University - 6.8km
- Arundel Plaza - 1.8km
- Westfield Helensvale - 4.7km
- Harbour Town Shopping Centre - 6.8km
- Motorway Entrance - 2km
- Southport CBD - 9.3km
- Surfers Paradise - 12.6km
- A.B. Paterson College - 5.1km
- Arundel State School - 3.1km
Arundel Springs is a vibrant and family-friendly neighbourhood offering the perfect balance of convenience and lifestyle. With easy access to public transport, major shopping centres, schools, beaches, and iconic Gold Coast attractions, it's an ideal location for families, professionals, and anyone looking to enjoy the best the Gold Coast has to offer.
This residence combines modern luxury, lifestyle convenience, and complete peace of mind in one irresistible package.
Disclaimer: In preparing this information we have used our best endeavours to ensure the information contained herein is true and accurate, but we accept no responsibility and disclaim all liability in respect to any errors, omissions, inaccuracies, or misstatements that may occur. Any photographs show only certain parts of the property as it appeared at the time they were taken. Areas, amounts, measurements, distances and all other numerical information is approximate only. Potential buyers should make their own inspections and enquiries and seek their own independent legal advice before signing a contract of sale, to satisfy themselves that all details relating to the property are correct.
215m²
375m² / 0.09 acres
2 garage spaces
4
2
This property is being sold by auction or without a price and therefore a price guide can not be provided. The website may have filtered the property into a price bracket for website functionality purposes.
Agents
- Loading...
Loan Market
Loan Market mortgage brokers aren’t owned by a bank, they work for you. With access to over 60 lenders they’ll work with you to find a competitive loan to suit your needs.
