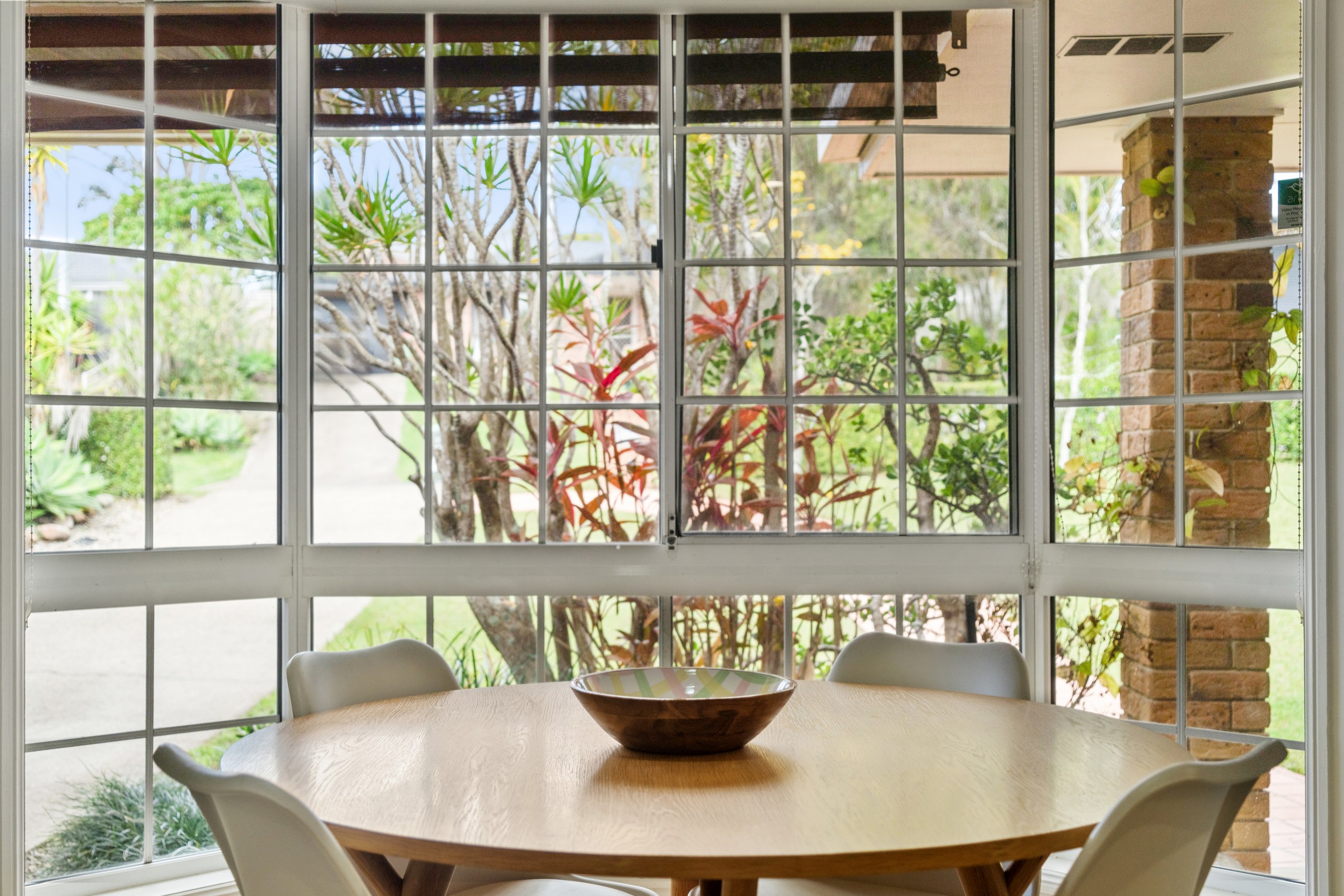Inspection details
- Saturday1November
- Photos
- Floorplan
- Description
- Ask a question
- Location
- Next Steps
House for Sale in Carrara
Modern Family Living with Timeless Charm in the Heart of Carrara
- 4 Beds
- 1 Bath
- 2 Cars
Step inside this immaculately presented single-level residence and feel instantly at home. Completely renovated with a modern coastal flair, every detail has been thoughtfully curated from the latest colour palettes to quality finishes creating a calm yet sophisticated ambience where style meets comfort.
You enter directly into the bright, open dining and kitchen area, designed for effortless everyday living. The designer 'James Kitchen' boasts wide stone benchtops, premium appliances, and abundant soft-close storage, making it perfect for cooking and entertaining. Behind the kitchen, a versatile fourth bedroom provides the ideal space for a guest room, study, or home office, family room, tailored to your lifestyle needs. Flowing naturally from the kitchen is the living area, enhanced by split-system air conditioning and ceiling fans throughout, opening seamlessly into the sun room, an inviting retreat for relaxing or entertaining while enjoying gentle breezes and natural light.
Step outside from the sun room to the expansive covered patio, complete with a separate BBQ area, manicured lawns, and garden space a versatile outdoor oasis for weekend brunches, evening drinks, or family gatherings. The home features three spacious bedrooms, including a master suite with split-system air conditioning, ceiling fan, and generous built-in storage, providing a private sanctuary for rest and relaxation. The additional two bedrooms are equally generous in size, each with ceiling fans for comfort. Completing the home is side by side undercover carport and the added bonus of solar panels, along with a thoughtfully designed indoor-outdoor flow, offering both practicality and comfort in a highly sought-after location.
Financials:
Council rates - $872 Approx Half Yearly
Water rates - $462 Approx Per Quarter
Solar capacity - 3.8kW
Features you will love:
- Fully renovated single-level home set on a generous 605m² block
- Contemporary open-plan living and dining with air-conditioning throughout
- Custom entertainment cabinetry for style and functionality
- Three spacious bedrooms with built-in wardrobes, plus a two-way bathroom
- Separate family room, home office, or potential fourth bedroom to suit your needs
- Air-conditioned master suite with direct access to the sun room
- Designer 'James Kitchen' featuring stone benchtops and ample soft-close storage
- Bright, breezy sun room perfect for all-weather entertaining
- Easy-care whitewashed oak laminate flooring and charming paned windows throughout
- Side by side undercover carport providing convenient parking
- Expansive covered alfresco area complete with a separate BBQ hut for outdoor gatherings
- Energy-efficient features including 3.8kW solar, LED lighting, skylight, and full insulation
- Private, manicured gardens with a large shed & water tank
- Wide side access ideal for a boat, trailer, or additional parking
Location:
Perfectly positioned in the heart of Carrara, this home offers the ultimate in convenience and lifestyle. You're just minutes from local shops, restaurants, parks, and top schools, with easy access to the M1 and public transport.
Enjoy weekends exploring Emerald Lakes, teeing off at nearby golf courses, or catching a game at Metricon Stadium. With Robina Town Centre and Pacific Fair just a short drive away, everything you need is right at your fingertips.
Disclaimer: In preparing this information we have used our best endeavours to ensure the information contained herein is true and accurate, but we accept no responsibility and disclaim all liability in respect to any errors, omissions, inaccuracies, or misstatements that may occur. Any photographs show only certain parts of the property as it appeared at the time they were taken. Areas, amounts, measurements, distances and all other numerical information is approximate only. Potential buyers should make their own inspections and enquiries and seek their own independent legal advice before signing a contract of sale, to satisfy themselves that all details relating to the property are correct.
605m² / 0.15 acres
2 carport spaces
4
1
This property is being sold by auction or without a price and therefore a price guide can not be provided. The website may have filtered the property into a price bracket for website functionality purposes.
Agents
- Loading...
Loan Market
Loan Market mortgage brokers aren’t owned by a bank, they work for you. With access to over 60 lenders they’ll work with you to find a competitive loan to suit your needs.
