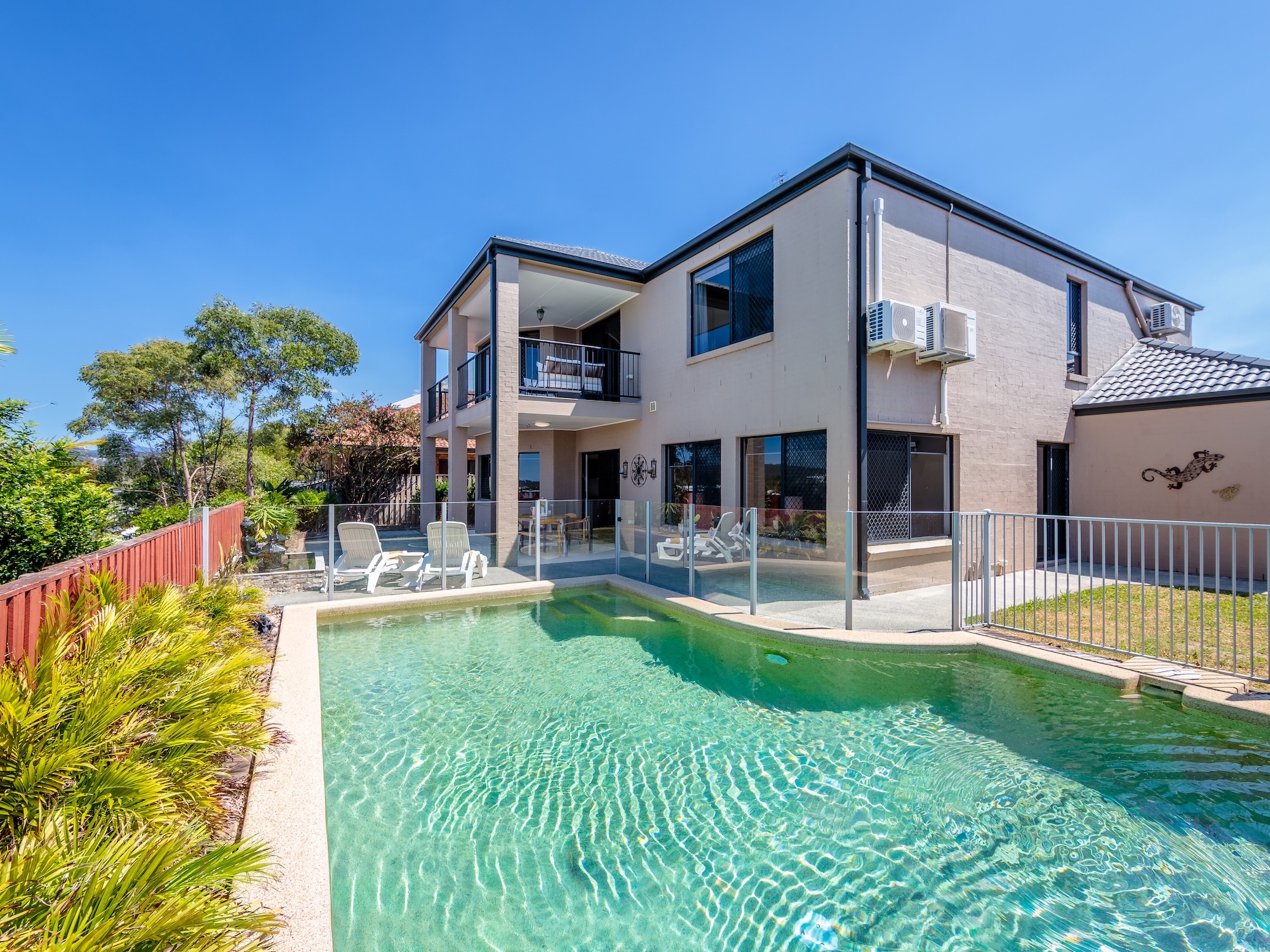Inspection details
- Saturday1November
- Photos
- Floorplan
- Description
- Ask a question
- Location
- Next Steps
House for Sale in Varsity Lakes
Sweeping Lake Views & Endless Entertaining - A Varsity Lakes Lifestyle Like No Other
- 6 Beds
- 3 Baths
- 2 Cars
A Heartfelt Letter from the Owners
When we first discovered Varsity Lakes, we were captivated by the lake and the stunning views this home offered - its beauty, its peacefulness, its stunning scenery. When we purchased we also thought about our parents, who often came to live with us, and about the importance of creating a home where three generations could live together in comfort and joy. This house felt like fate. Spacious, with two levels, plenty of rooms, and such a practical design, it was the perfect place to raise a family and welcome our loved ones.
What makes this home so special is not just the layout, but how it feels when you walk through the front door. Its north-south orientation, balconies front and back, and natural ventilation create a light, breezy feel. Being set on the highest street in Varsity means the views from upstairs are unmatched - sweeping over the lake and its most beautiful outlooks. And it's the only home in the street with a pool, adding that extra touch of lifestyle.
Our upstairs living area has always been the heart of our home. It's where our children grew up, playing on the floor, where our parents shared in the joy of everyday life, and where countless precious memories were made against the backdrop of those breathtaking views. Downstairs, we loved having a private soundproof office tucked away - a space to focus while still being connected to everyday family life.
Over time, we thoughtfully made changes to suit our growing needs. The original downstairs living area was transformed into two comfortable guest bedrooms, each with their own bathroom. This meant friends and relatives could stay with ease, while upstairs remained the central hub for our family. The versatility of this home has been one of its greatest gifts - whether as six bedrooms, or reimagined into a media room, study, or gym, it adapts beautifully to any lifestyle.
Some of our favourite moments have been in summer, at sunset. Opening the balcony doors, the breeze drifts through the whole home, carrying with it the sound of water birds from the lake. It's cool, peaceful, and serene - a reminder of just how special this location is.
This house has shaped our lives in profound ways. It's where our children's childhoods unfolded, where three generations laughed, shared meals, and celebrated milestones. It's also been a place of incredible fortune. Since moving here, our business has flourished, and we've always felt this home carried with it good energy, positivity, and luck.
After 11 years, it's time for us to pass it on. And while we will take our belongings, we leave behind the most important thing - the love, warmth, and joy that fill these walls. Our wish for the next owners is that you, too, feel the peace, happiness, and good fortune this home has so generously given to us.
Kind regards
The current owners
Property improvements
- brand new carpets never walked on
- full interior fresh paint job
Lifestyle & Location Highlights
- Within Varsity College catchment
- Close to Somerset College & King's Christian College
- Minutes to Robina Town Centre for shopping, dining, and entertainment
- Easy access to Varsity Lakes Train Station & M1 Motorway
- Short drive to Robina Hospital and medical facilities
- Restaurants, cafés, and leisure spots nearby
- Walking distance to Varsity Lake with beautiful walking trails
Range of sports, fitness, and recreational facilities close by
Submit an enquiry today to receive a copy of the Diligence Pack or contact the Matt Micallef Team on 0410 503 518 to arrange your inspection today.
Disclaimer: This property is being sold by auction or without a price and therefore a price guide cannot be provided. The website may have filtered the property into a price bracket for website functionality purposes. In preparing this information for this property we have used our best endeavours to ensure the information contained herein is true and accurate, but we accept no responsibility and disclaim all liability in respect to any errors, omissions, inaccuracies, or misstatements that may occur. Any photographs show only certain parts of the property as it appeared at the time they were taken. Areas, amounts, measurements, distances and all other numerical information is approximate only. Potential buyers should make their own inspections and enquiries and seek their own independent legal advice before signing a contract of sale, to satisfy themselves that all details relating to the property are correct.
370m²
500m² / 0.12 acres
2 garage spaces
6
3
Agents
- Loading...
- Loading...
Loan Market
Loan Market mortgage brokers aren’t owned by a bank, they work for you. With access to over 60 lenders they’ll work with you to find a competitive loan to suit your needs.
